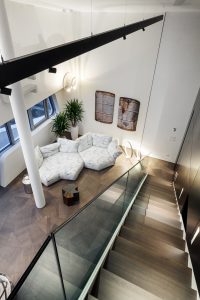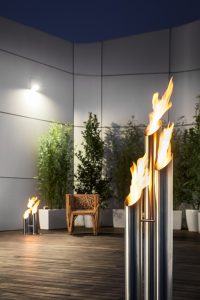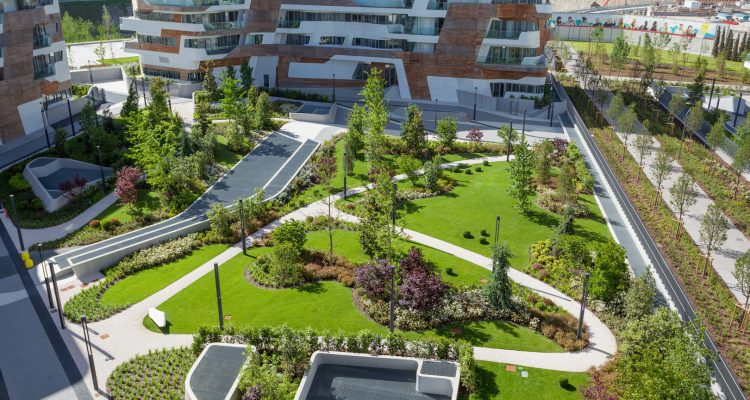CityLife is the new way of living and live in Milan. Among green areas, residences designed by the most famous international architects, offices, shopping centers and the luxurious Penthouse One-11 made by Milano Contract District.
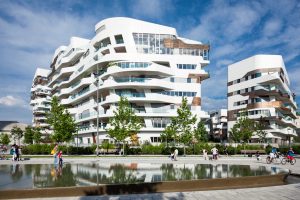
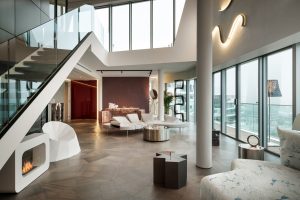
It is written CityLife, it reads one of the major interventions of urban regeneration in Europe. Where sustainability, quality of life and exceptional amenities come together in projects by internationally renowned architects such as Zaha Hadid, Arata Isozaki and Daniel Libeskind. Located in the historic downtown site of the Milan Fair, CityLife covers an area of 366.000 square meters and at completed action it will be the second green lung of Milan, thanks to a 173.000 square meters and 1,500 trees public park that will frame residences, offices, shops , green areas, public spaces and infrastructure and to the first Golf Practice green of Europe in the city center, which opened in late 2014. CityLife is the Heart of the Business & Shopping District, composed of the Three Towers assigned to offices. The one designed by Isozaki and Andrea Maffei and already completed is the new Allianz headquarters; the Generali Tower designed by Zaha Hadid will be completed by 2017 while Libeskind Tower is under construction since last summer. But the residences designed by Zaha Hadid in Senofonte Street and Libeskind in Spinola Street are the ones that offer a new quality of living. Different in architectural style, they are however united by characteristics of great
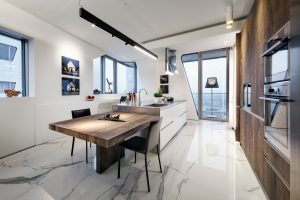
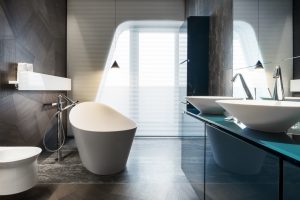
value and by innovation and efficiency both environmentally and in terms of security. Within Hadid Residences that overlook the new public park of CityLife and Piazzale Giulio Cesare (about 230 apartments of various sizes and types), there is the Penthouse One-11, summa of quality and excellence. The bi-level luxury Penthouse of more than 300 square meters has been completely designed and built by Milano Contract District, the innovative design district dedicated to the Real Estate. Born in 2016 by an idea of Lorenzo Pascucci, in only few months from the opening it has already conquered the real estate scenario of Milan thanks to the many projects initiated with the most important Milan societies. The Penthouse has been realized thanks to the involvement of all the main partners of MCD which are the best brand of interior and home design: Ernestomeda with its kitchen project Icon, AEG with its advanced technology, Florim for floors and surfaces, Flos lighting, Fontanot with its stair LaFont Fascia connecting the two floors of the Penthouse, Gessi for the supply of complete total look for the 4 bathrooms, Lema for the supply of furniture, Listone Giordano with its pavement Natural Genius Silde Tortora, Lualdi for the doors and paneling, Oikos for fully integrated solutions cromomateriche with furniture, lighting and flooring, Bticino for home automation and Dilmos with the inclusion of some emblematic pieces of contemporary design.
