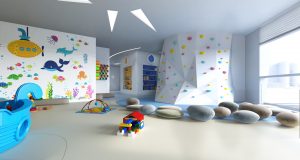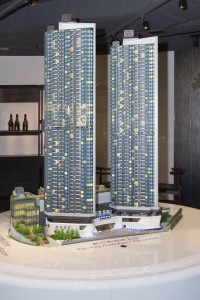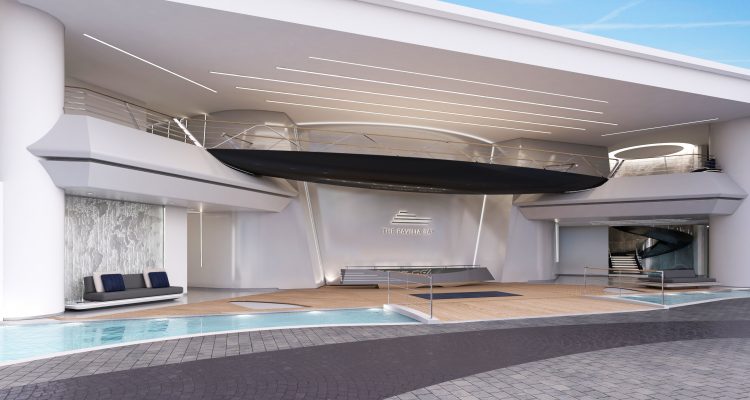First Vitruvius Yachts residential project in Hong Kong sells out within three weeks. Pavilia Bay is a realistic ‘superyacht’ experience on solid ground.
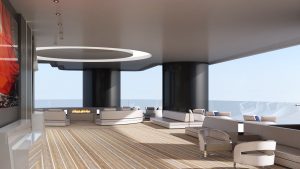
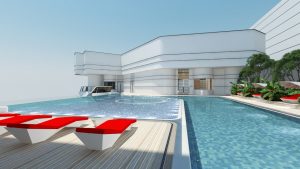
This autumn will see the conclusion of construction on The Pavilia Bay, a large-scale waterfront residential project with 983 residential units across two towers, located within easy commuting distance from downtown Hong Kong. The project is the brainchild of New World Development, one of China’s leading construction and development companies, alongside Vanke, and will be the result of three years’ work from start to completion. In 2015, the Pavilia Bay’s developers approached world-renowned yacht designer Philippe Briand and his team to create an innovative two-level Clubhouse at the heart of the building, providing a social space where residents could come together and fully enjoy the waterside setting overlooking the Rambler Channel and Ting Kau Bridge. Having admired Briand’s work on Vitruvius motoryachts – including 50-metre Exuma, 55-metre Galileo G and 73-metre Grace E – as well as his sailing yachts such as Vertigo and Mari-Cha III, New World Development’s Executive Vice-Chairman and Joint General Manager, Dr Adrien Cheng, felt that the designer’s approach to his yachting projects would be the perfect fit. Whereas many of today’s designers look to bring features from ashore onto yachts, The Pavilia Bay brought the distinctive and beautiful features of sailing yachts onto land through Briand’s creation. This challenging approach meant that The Pavilia Bay has been a trailblazing project in Hong Kong, and Briand’s team introduced many techniques and materials to a land-based project for the very first time. It is the first time that carbon fibre has been used on a building in Hong Kong, for example,
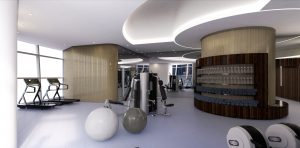
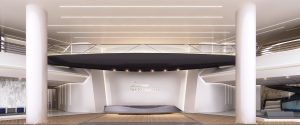
on the spiral staircase of The Pavilia Bay. As living space is at a premium in Hong Kong, the philosophy behind the Clubhouse is to provide social and meeting areas for residents in a warm and neutral area, based on the principles that drive all Vitruvius Yacht projects: finding equilibrium through proportion and efficiency, combining disciplines of science and art. The Clubhouse incorporates a bright, open foyer area and vast infinity swimming pool.It also features music teaching rooms; a wellness space, including massage, gym and sauna; places for entertaining visitors and children’s play areas. Although originally commissioned to primarily focus on the two-level clubhouse, Briand worked with the project’s architects to adapt the profile of the two tower buildings to more closely resemble the sails of a yacht, and introduced a ‘bridge’ at the base of the development, linking the two towers. The team played such close attention to detail to create a realistic ‘superyacht’ experience, that the exterior of the building’s paintwork uses fairing techniques to achieve the perfect finish of a hull. The Clubhouse spaces incorporate an ecological theme of sustainability throughout, as the developers and Briand felt that conservation is an important consideration to instil in future generations. Briand and his team were careful not to choose any exotic or rare hardwoods and all materials were responsibly sourced. The approach has been rewarded by the buyers of the development. All 900 residential units sold within three weekends of them being on the market. Construction is expected to be completed by the end of 2017.
